





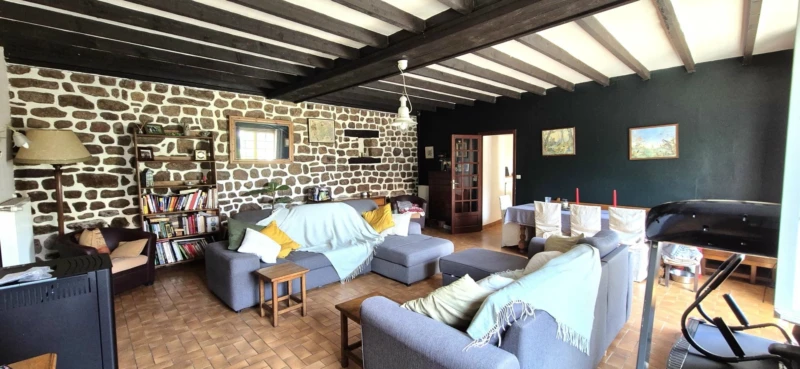

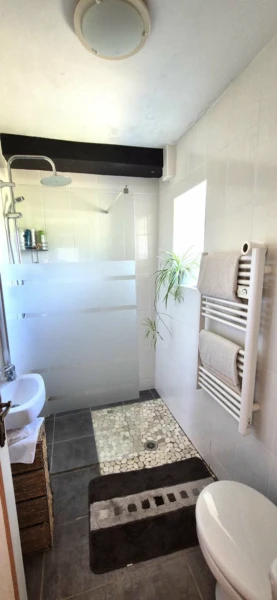



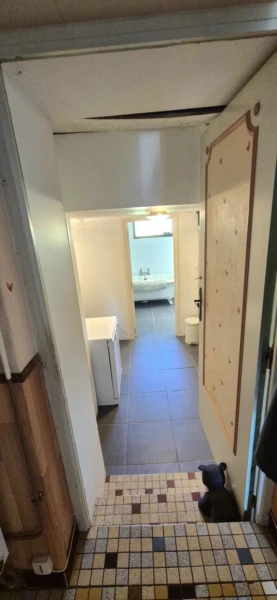
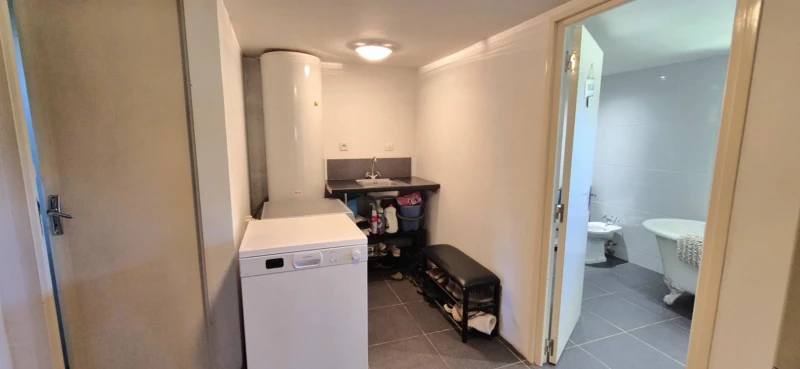





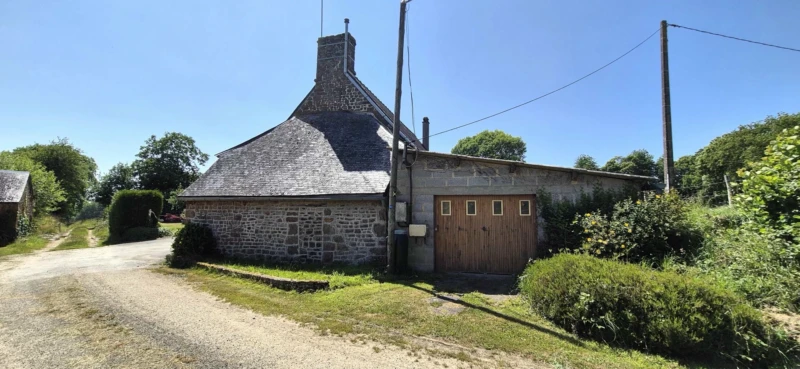
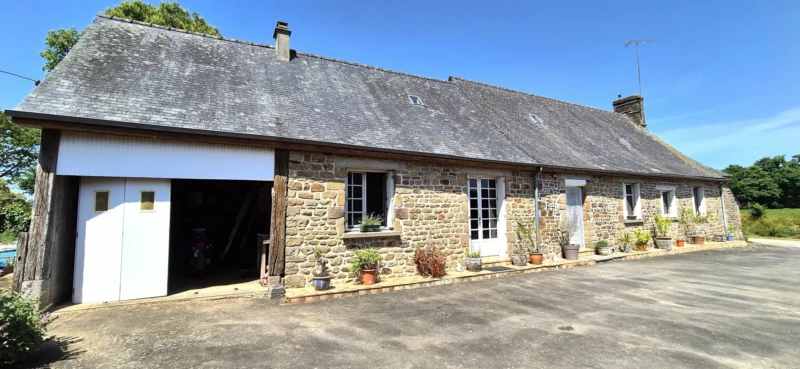
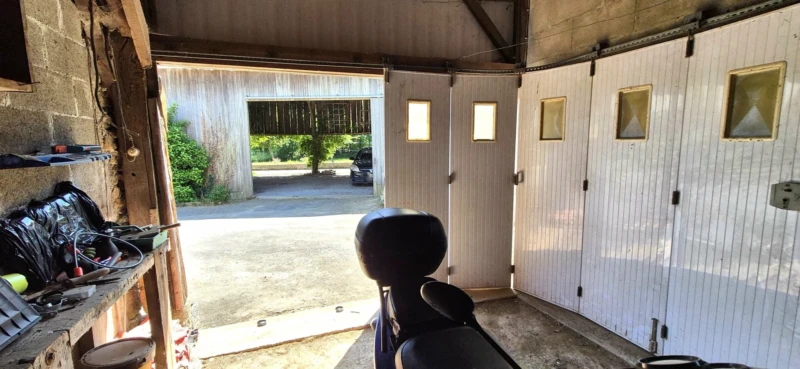
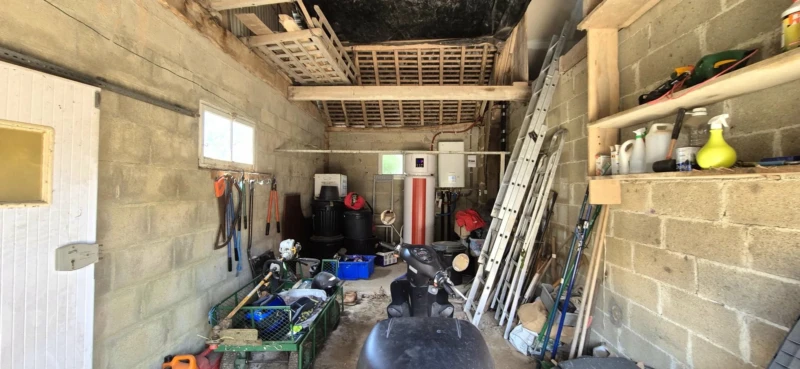







Detached stone 3 bed habitable farmhouse on rural plot of 1,581m
Detached stone 3 bed habitable farmhouse on rural plot of 1,581m2 + 2 x attached garages 1 with attic + 2 x detached outbuildings, garden and a large tarmac courtyard/drive and parking area. Entering the house into the fitted kitchen of 12,760m2 comprising of matching high and low units and a sink with mixer tap. To note there is room for a range cooker and a free standing fridge/freezer and a table and chairs A door from the back left hand side of the kitchen goes through to the lounge/dining room of approx. 42,210m2 which has a pellet burner, character stone wall and beams aswell as double doors and a window to the front of the house. A 2nd door from the rear of the kitchen leads to the hallway of 9,39m2 where you will find doors off to a Wet room of 3,210m2 which is fully tiled having a large walk-in shower, basin and heated towel rail and; to three bedrooms of 12,070m2, 12,550 and the third of 17,980m2 which has a hand basin. All three bedrooms have a window to the front of the house and a radiator. All the above being on the ground floor, there are a couple of steps down to the utility room of 9,08m2 at the rear of the hallway, this room which has a sink with mixer tap aswell as the space and plumbing for a washing machine. There are three doors off of the utility room which lead to a w.c., the family bathroom of 7,49m2 with shower cubicle, roll top bath, bidet, basin and electric towel rail and the third to the attached garage of approx. 27m2 situated on the East side of the house. This garage has a concrete floor, a sliding door and a window at the rear. Outside, at the far right hand end of the house, there is a smaller wooden door to the cave/storage area of approx. 14m2 which has electric and an earth floor. To the far left hand end of the house, you will find the attached garage of approx. 23m2 which has a PVC sliding door, the central heating boiler and hot water tank aswell as ladder access to the attic which could be used to expand into if required or simply left as storage Opposite the garage you will find the largest outbuilding of approx. 76m2 in total which is accessible not only from the courtyard/drive in order to park a car(s) or perhaps a camping car under cover if wished but; also accessible on foot via the patio and sliding wood door at the back. The main part of this outbuilding (hanger) also makes a great entertaining space whatever the weather, as you can see from the photos the owners have created their own 'party area' Accessible from the main part of the outbuilding (hanger) which is approx. 35m2 is a kennel area of approx.9m2 with a concrete floor and; a storage/workshop of approx. 32m2 with electric, both having a door to the front. There is a well which isn't used by the owners, a vegetable plot and the garden which is laid to lawn with apple trees is fully fenced. There is also a detached stone outbuilding which is divided into three sections located on the other side of the lane. The owners say that they have loved their time here and the tranquility. The farmer sells milk fresh from his cows at 50c a litre, our own apple trees provided us with delicious apple juice (pressed and sterilised in bulk by the local van) Our large party hangar has given us much pleasure as its great for entertaining especially in the summer and the large lounge is perfect for cooler days. We shall miss it here and the welcoming locals. This property comes with electric, mains water, telephone, broadband internet connection, single glazed wood framed windows, the heating is provided by the more energy efficient heat exchange unit by way of radiators and as a focul point also from the pellet burner in the lounge. It's drainage it has an all water septic tank. Within a short drive to a village with a bakers and a bar/restaurant and to other surrounding villages for everyday essentials. The town of Gorron is approx. 10 mins drive where you will find local and larger shops plus a doctors, chemist and dentist aswell as a cinema and sports facilities, a small weekly street market and a park to enjoy. This property is certainly one to view if you're looking for a secluded but not isolated rural location, whilst being easily accessible to not only the local towns and villages but to larger towns such as Mayenne, Laval where you can get the TGV/fast train to Paris and medieval Fougeres in Brittany aswell; as the coast and the ferry ports; whats not to like! Energy rating D - 182 kwh/m2/an Greenhouse gas A - 5 kg/co2/m2/an Advertised price of 174,000 Euros includes 11,000 Euros (6.75%) agency fees payable by the purchaser.
Caractéristiques
- Maison de 126.98 m²
- Construit en 1949
- 5 pièces
- 3 chambres
- 1 salle de bain
- 1 salle d'eau
- 2 toilettes
- Radiateur
- Orienté sud
- 2 parkings
Diagnostics énergétiques
- A
- B
- C
- D 182 kWh/m².an
- E
- F
- G
- A 5 kg CO₂/m².an
- B
- C
- D
- E
- F
- G
Pragout Immobilier
- 4, avenue du 19 mars 1962, 87230 Chalus
- 05 55 79 20 91
- 44066771500054
- https://www.pragout-immo.fr/
Contactez Pragout Immobilier
A propos du prix du bien
- Prix : 174000 €
- Honoraires : 11000 € TTC soit 6.75 % (du prix du bien hors honoraires)
- Partage des honoraires : à la charge de l'acquéreur
- Prix du bien hors honoraires : 163000 €
